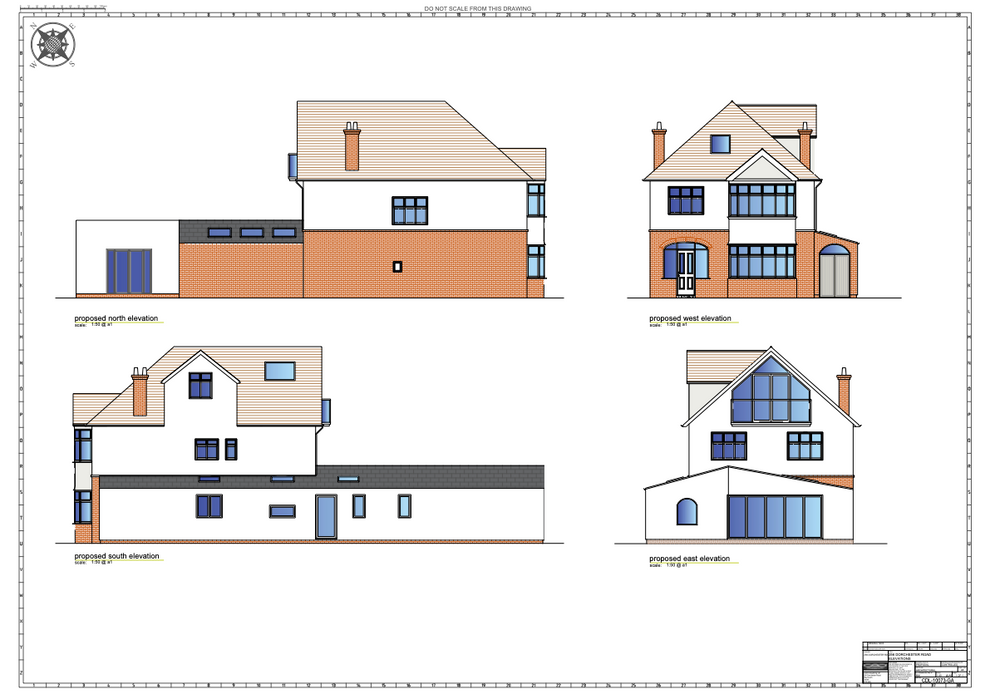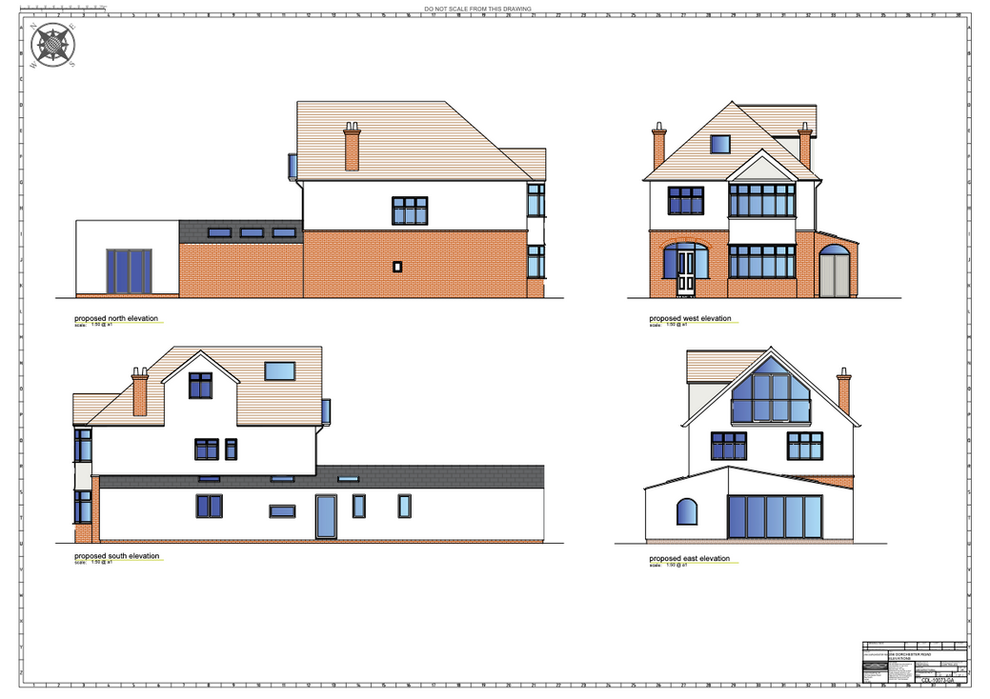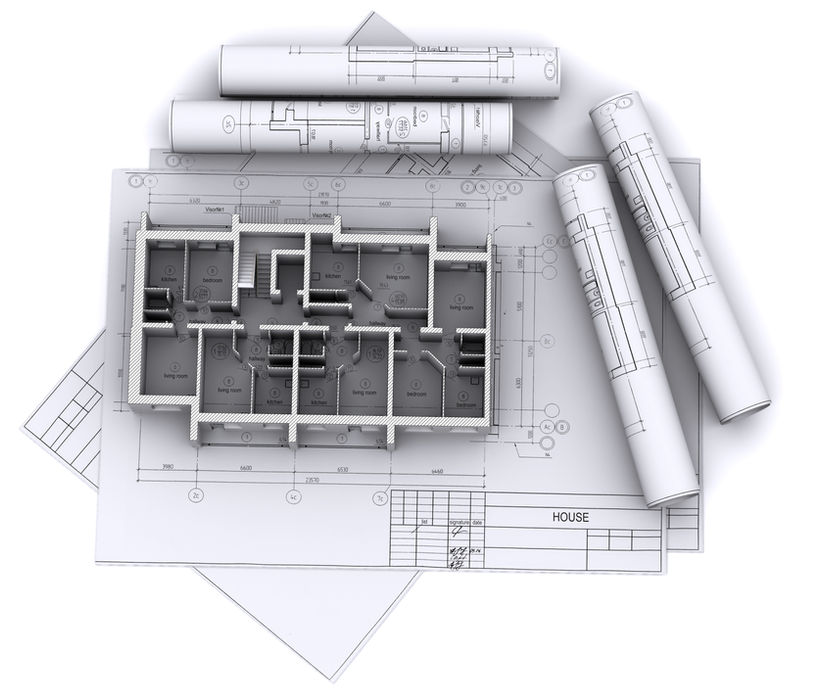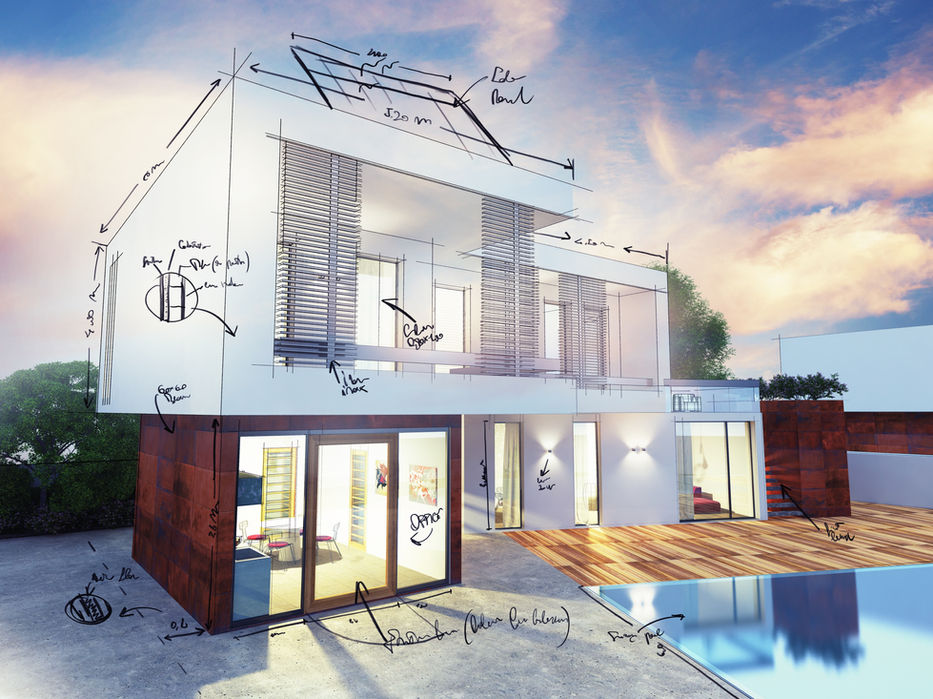top of page



Experts In Domestic Planning Drawings
Surveys, Existing Plans & Proposals
With more and more people deciding to extend or renovate their properties, accurate drawings and visualisations form an integral part of the process. And with the Planning Office now preferring to see CAD generated drawings, Cadit Draughting can help create existing, proposed floor plans and elevations ready for planning submission.


PROPOSAL PLANS
-
Floor plans
-
Elevations
-
Sections
-
Landscaping
RESIDENTIAL SURVEYS
-
Floor plans
-
Elevations
-
Sections
-
Topographical surveys
FEASILBILITY STUDIES
-
Initial design proposals
-
Continuous developments
-
3D modelling and visualisations
-
Walkthroughs


PLANNING APPLICATION DRAWINGS
-
Existing & proposed floor plans
-
Existing & proposed elevations
-
Sections
-
Site plans
VISUALISATIONS
-
Full 3D visualisations
-
Interactive concepts
-
Complete walkthroughs


bottom of page
































