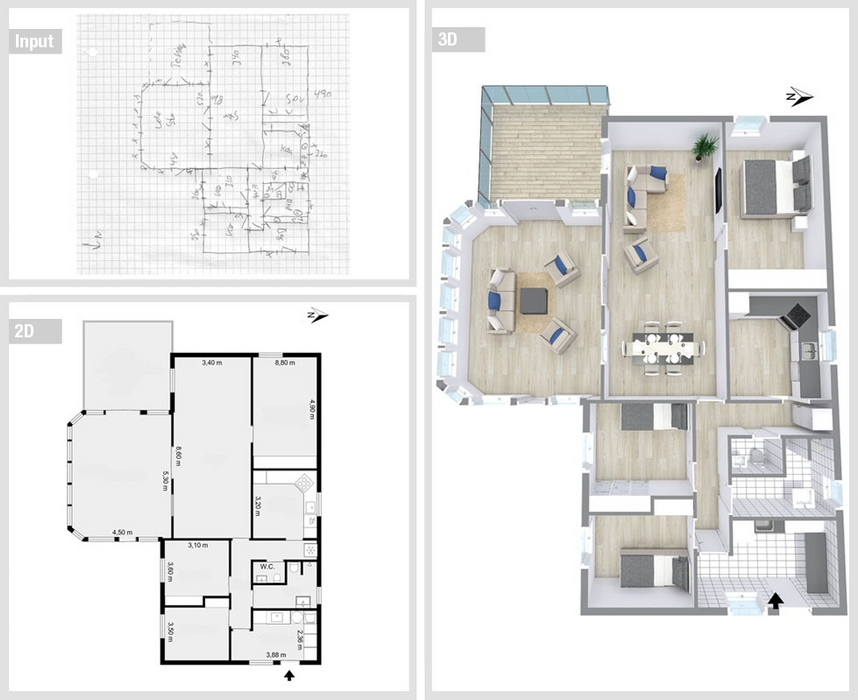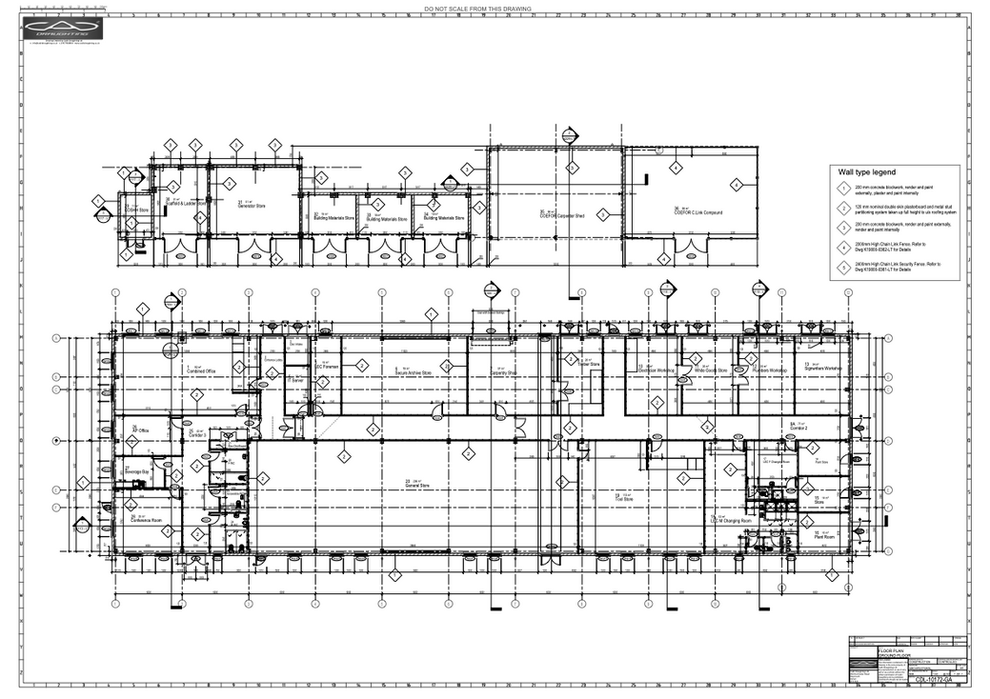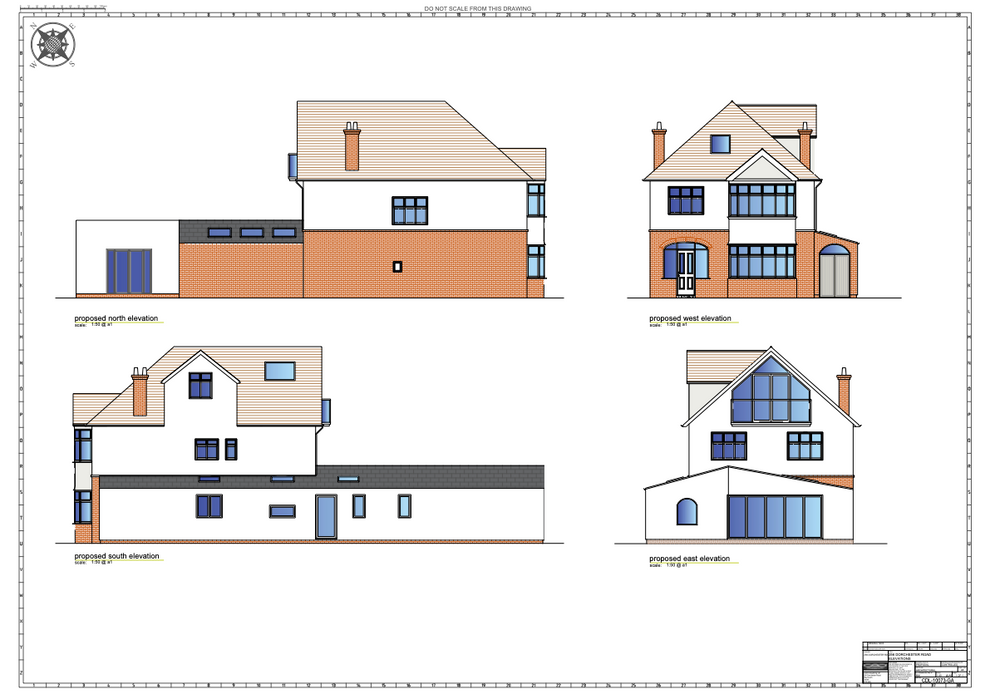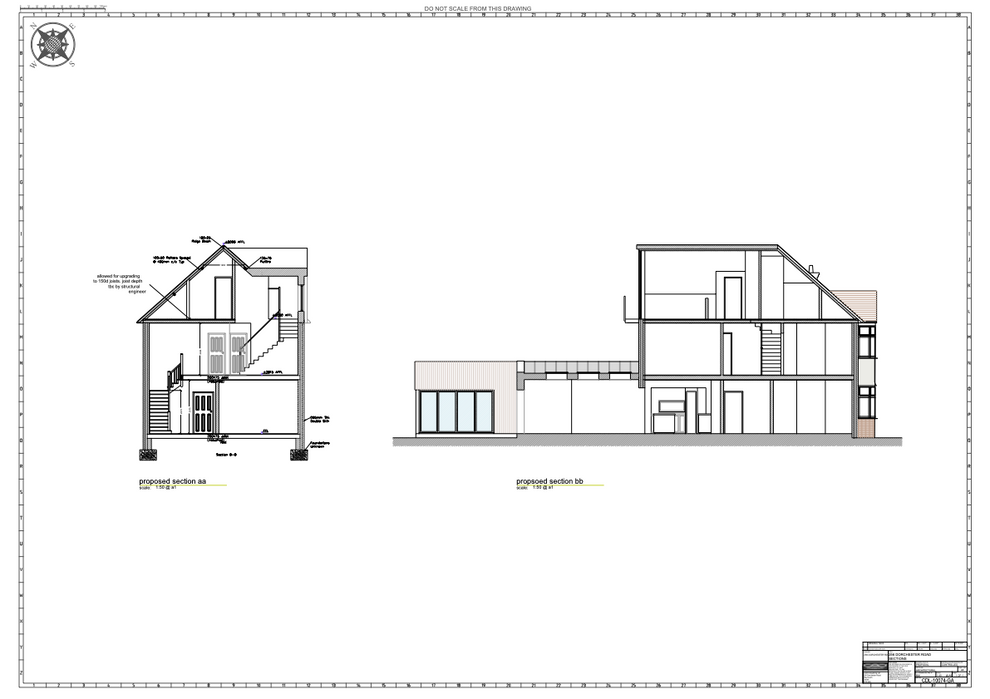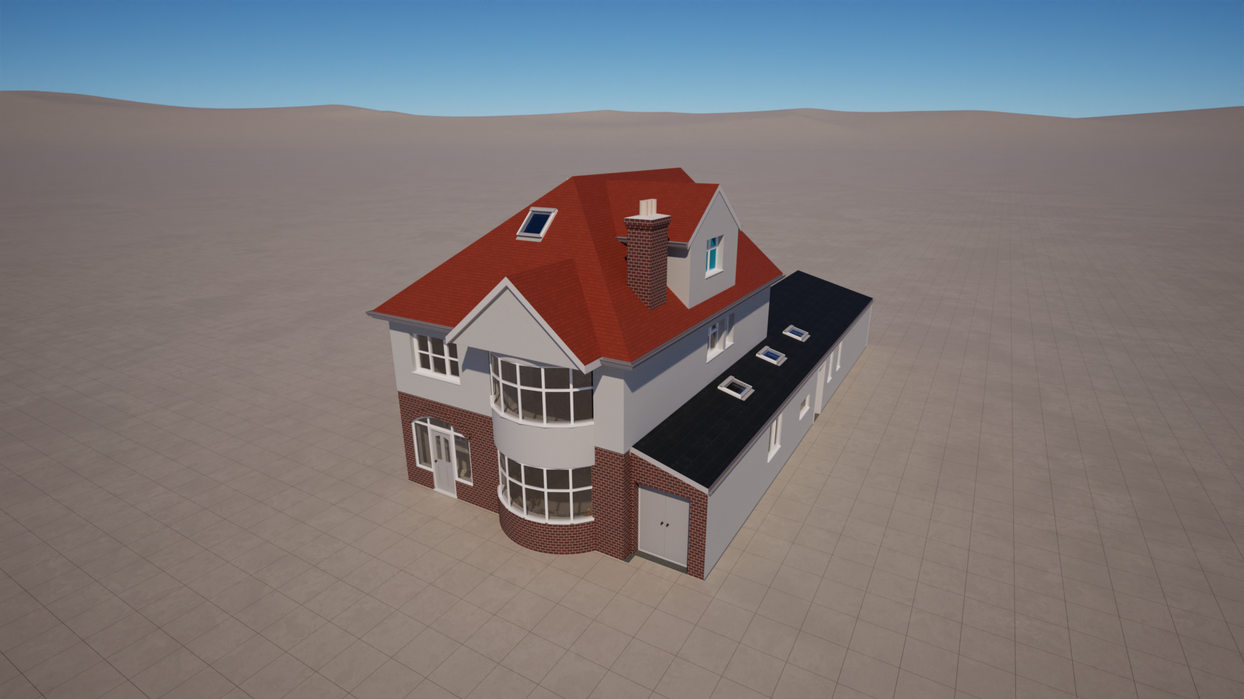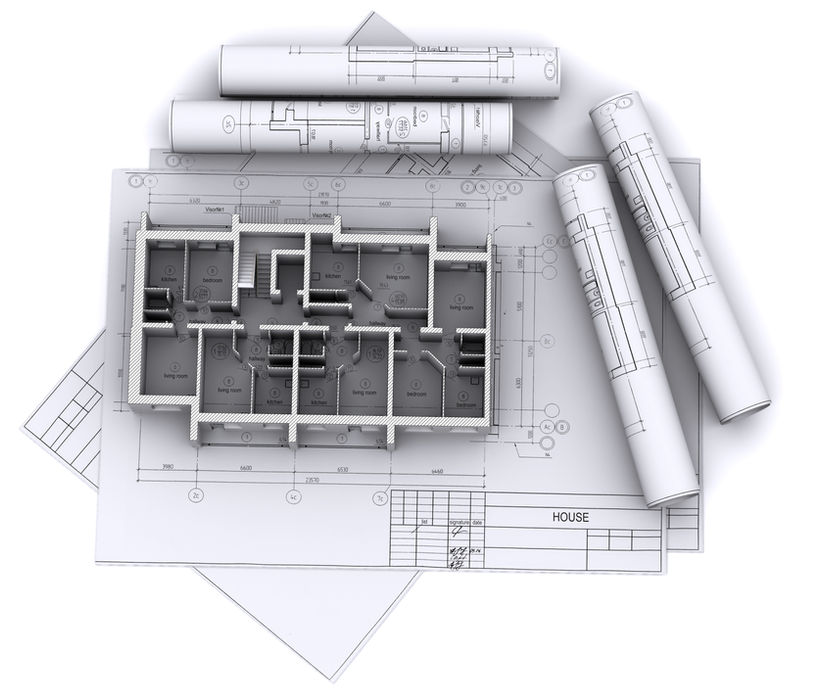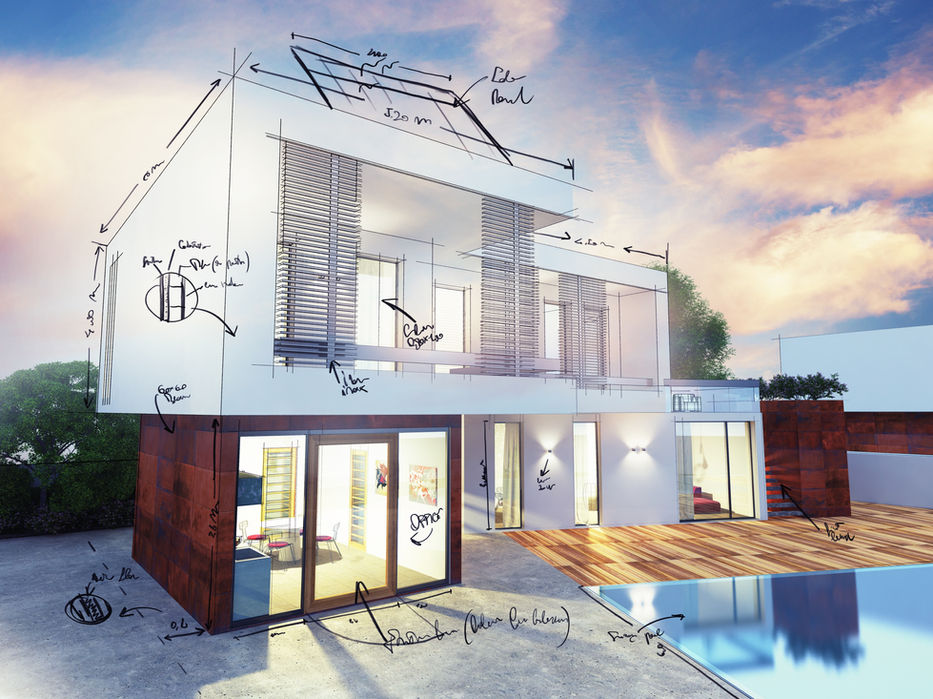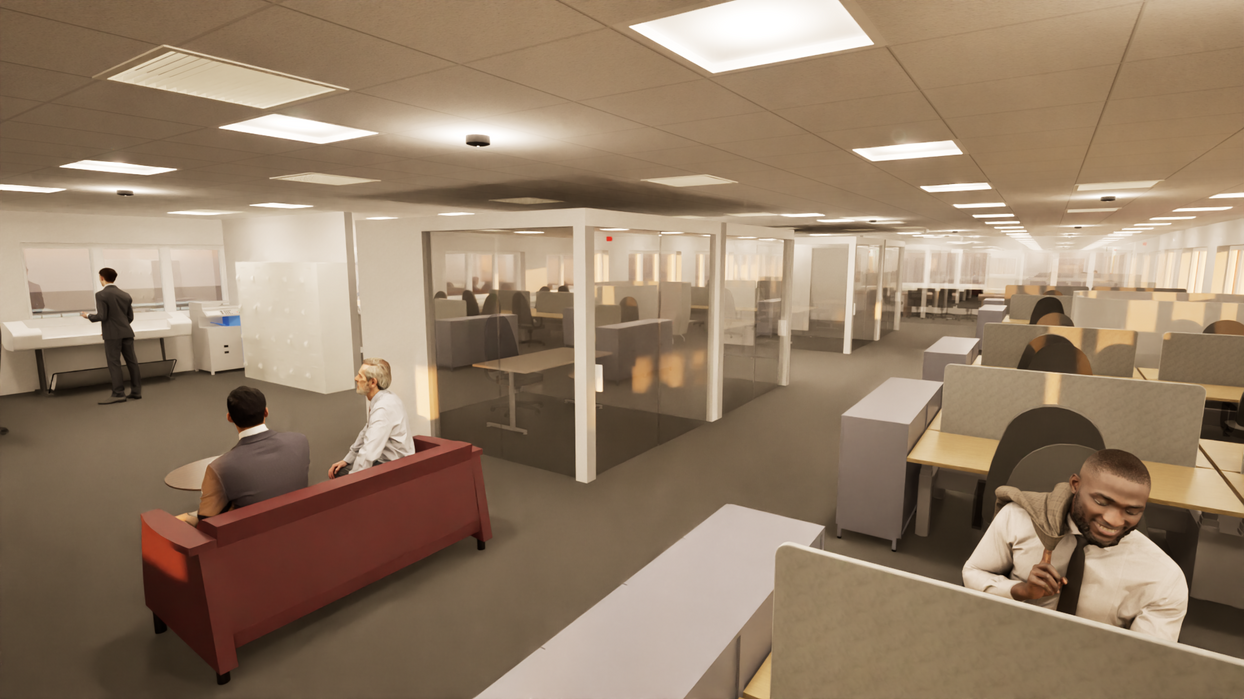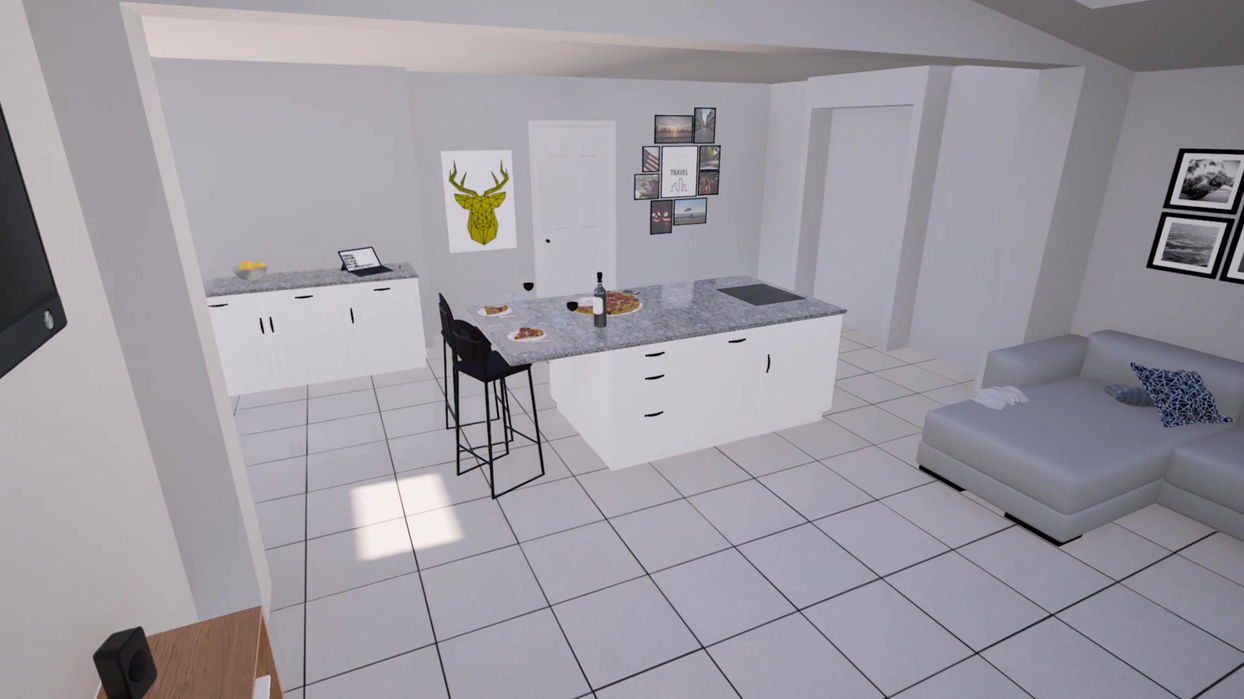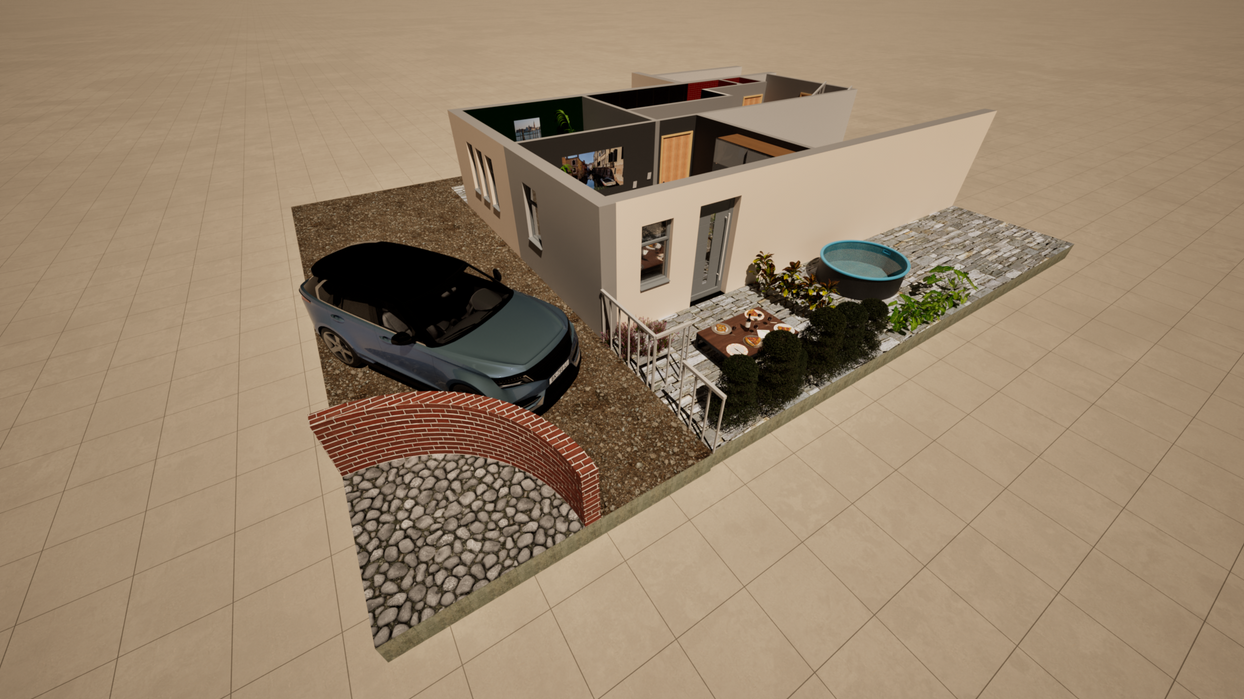


Experts In Architectural Drawings
Plans, Modelling and Visualisations
The architectural process normally follows a process – a vision, a sketch, feasibility drawings and moving onto either a 3D model or 2D drawings.
This is where Cadit Draughting comes in, working closely with architects and engineers on a variety of projects of all sizes ranging from simple floorplans to full-scale BIM-ready models.

FLOOR PLANS
-
General arrangements
-
Dimensioned floor layouts
-
Design proposals
-
Space planning
-
Categorisation

-
Section views
-
Detail views
-
Internal & external elevations
ELEVATIONS & SECTIONS
3D BIM MODELLING
-
Full 3D models using Revit including:
Architectural
Structural
Civil
M&E
-
Construction issue drawings
-
Clash detection

-
‘Any view’ visuals
-
High definition renders
VISUALISATIONS & RENDERING
-
True to life building walk-throughs
-
External fly overs
REALTIME WALK THROUGHS


AS-BUILT DATA CAPTURE
-
Measured surveys
-
Floor plan scanning
-
M&E services
-
Fire protection
-
As-Built record drawings
-
Lighting and ventilations layouts
-
Fire protection
-
Co-ordination
CO-ORDINATED CEILING PLANS

Airbnb
-
Layout plans
-
Accommodation zones
-
Visualisations


